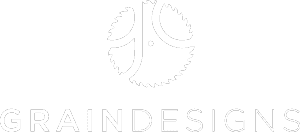Dating back to 2013, we have had the pleasure of working with the team at Enclave Companies through all stages of their growth. As a company, they have always been on the cutting edge of new design ideas and solutions, and their ability to see the value in incorporating multiple textures and finishes throughout their spaces showcases the flexibility of wood and steel products. This commitment to functional and beautiful design can be seen throughout their state of the art, 86,000 sq. ft. West Fargo office, completed in 2021.
We were tasked with furnishing common areas with multi-functional tables. Contrasting the bright open rooms, we built dark striking tables that would create a grounding seating area for every occasion. To take multi-function to the next level, we build an adjustable height table with a center ice trough. Lower to table height and get down to brass tax or raise to bar height grab some brews and buds and social hour just got an upgrade.
-GRAIN DESIGNS
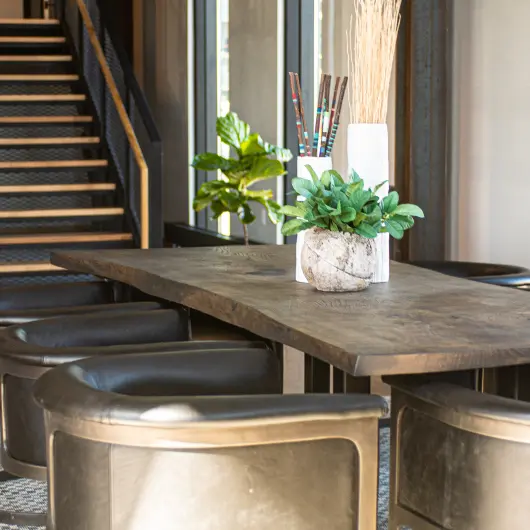
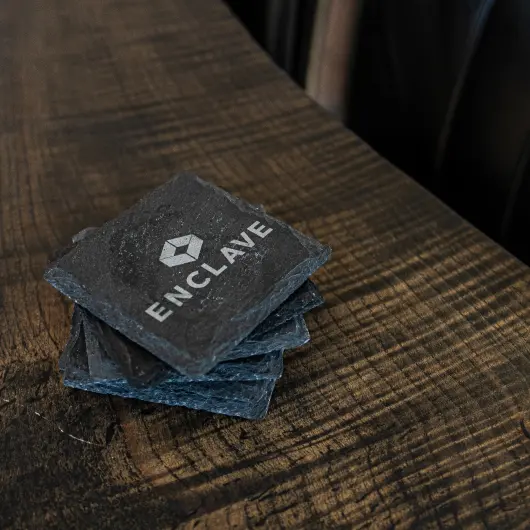
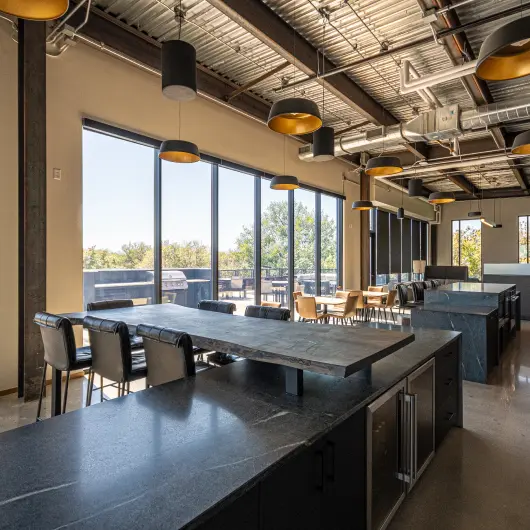
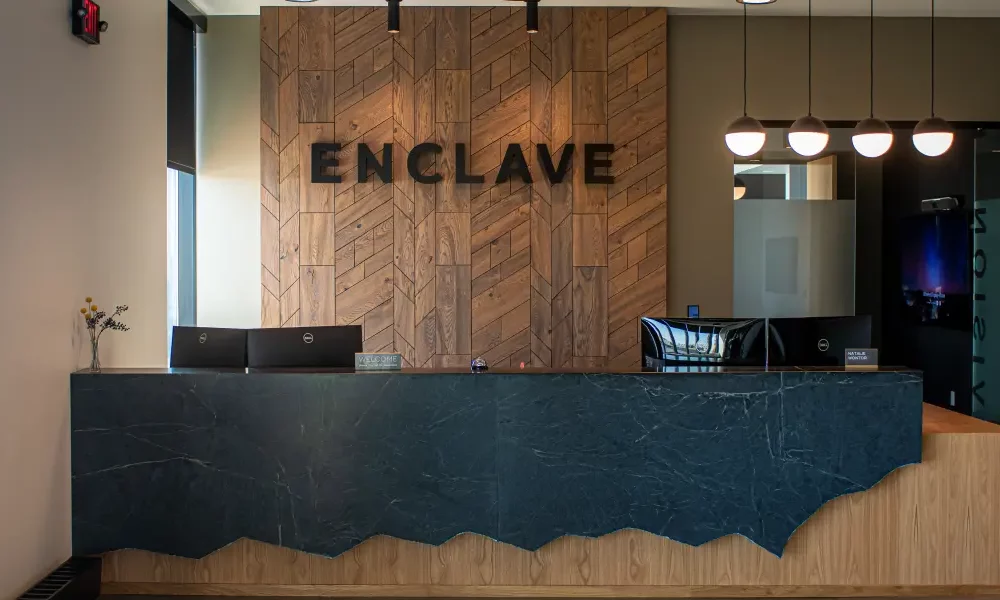
“The Grain Design guys are stellar at their trade. They create beautiful products, provide fantastic customer service, and are simply a joy to work with. We plan to collaborate with them again many times in the future.”
– Enclave Property Management
When considering design and products for the new Enclave location, we knew it was going to be a fantastic opportunity to incorporate very modern steel elements with rustic live edge slab furniture. We worked with the Enclave team to design styles and finishes that serve as a showcase for the variety of work and spaces their development companies build.
There’s not a project too big, or too small, we can’t handle. Custom built solutions for your commercial space and office maximize your space, increase efficiency and make your customers, clients, and make patrons feel special. Work with the Grain Designs team to create a conference room that inspires, executive offices that impress, and spaces that encourage collaboration.
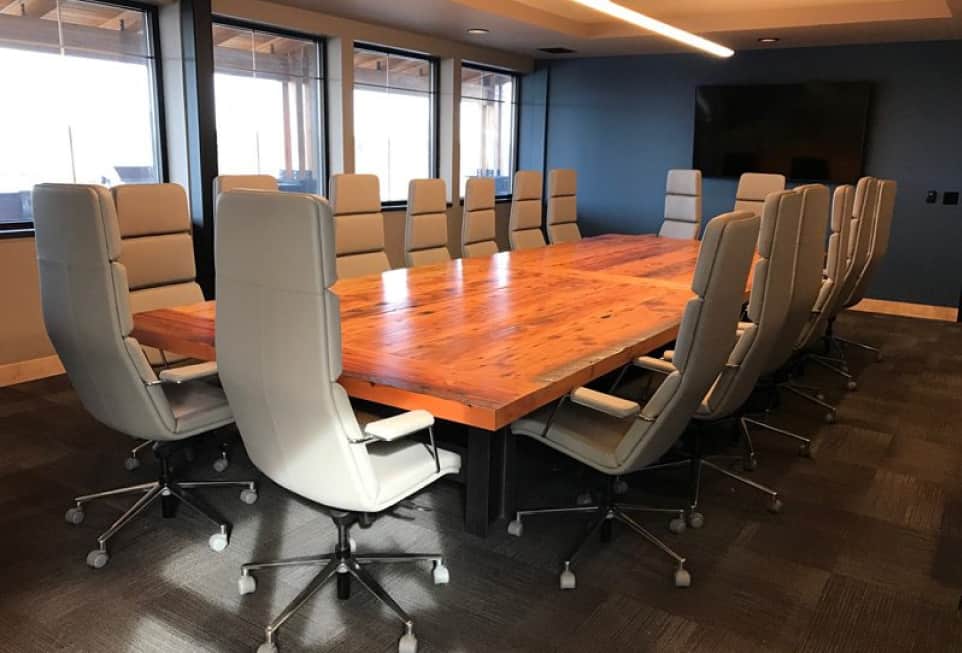
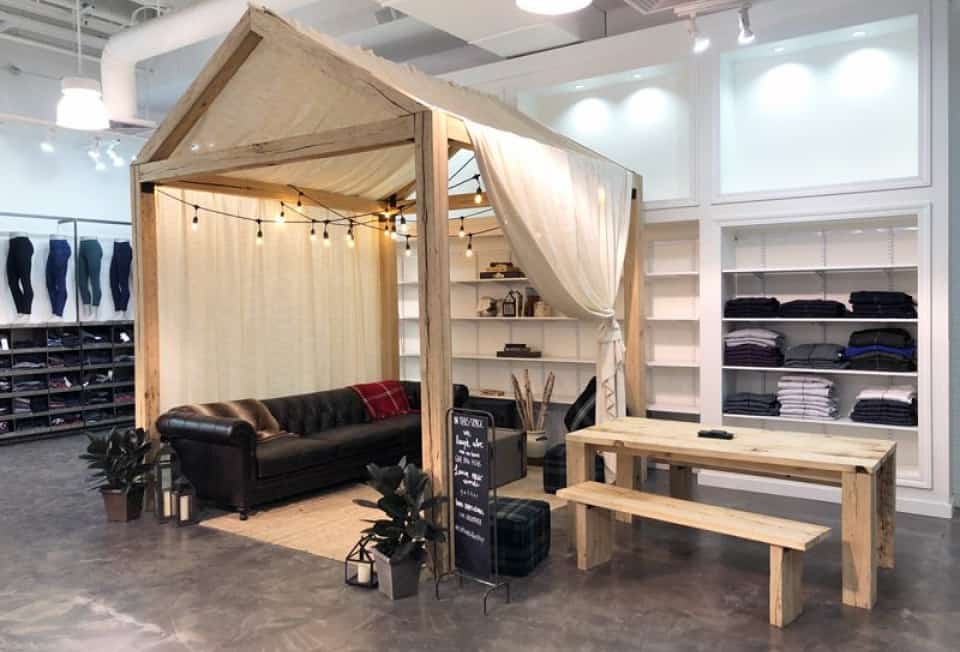
Our custom solutions for your store will give it the sophisticated touch required to make an impression on your customers. From shelving to custom displays and from check-out areas to dressing rooms, we’ll build solutions that are highly functional, engaging, and efficient.
Custom built solutions in the hospitality industry are no longer a luxury, they’re essential and expected by customers. Let’s build a space that does more than meets their expectations; let’s leave a memorable impression. Together, we can build spaces that make your guests and customers feel welcome and coming back for more.

No two businesses are the same, that’s why we design custom solutions for your business.
Our architecturally-trained designers look forward to working with you on a project that fits your company, brand & space.
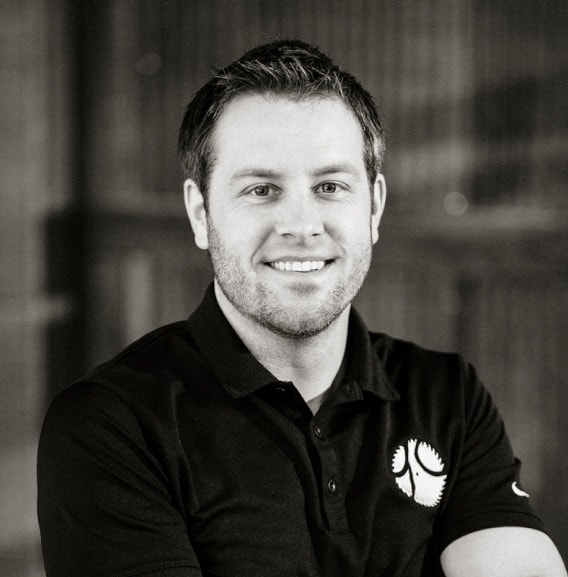
Co-Founder | Co-Owner | Designer
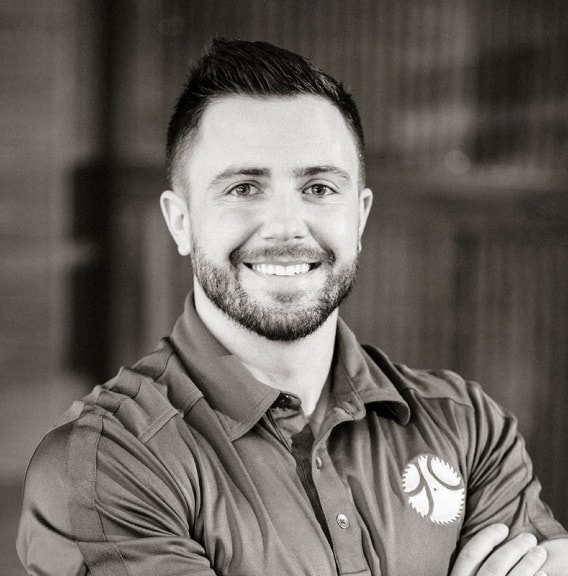
Co-Founder | Co-Owner | Designer
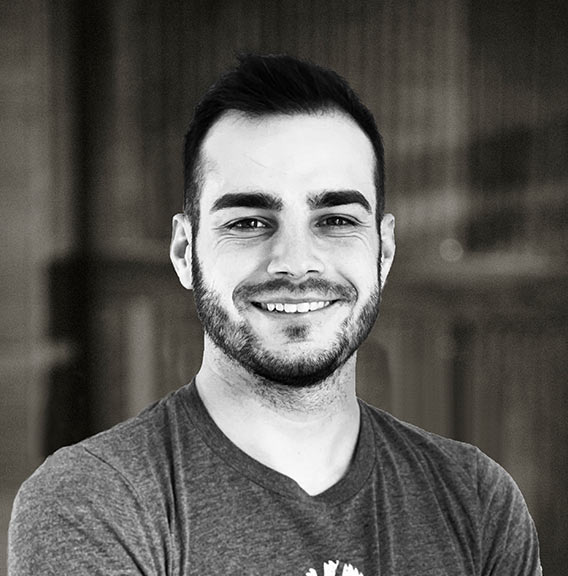
Project Manager | Lead Designer
