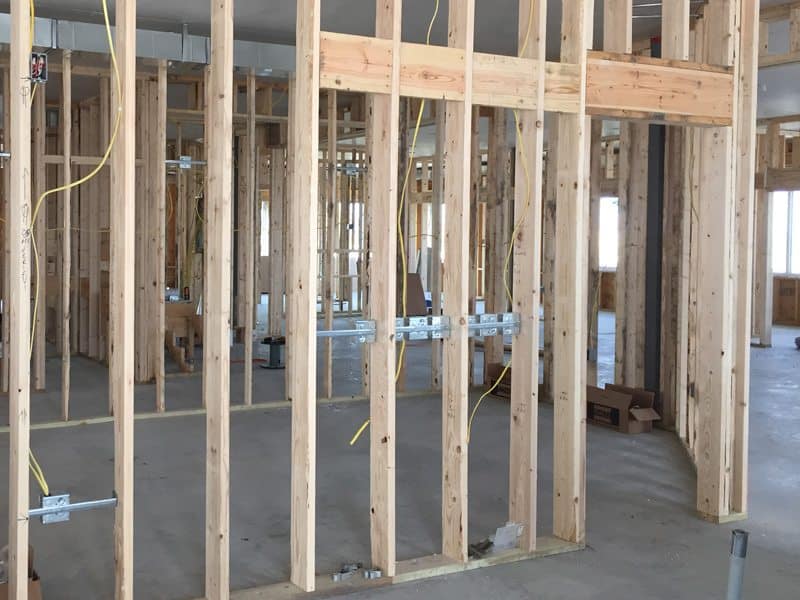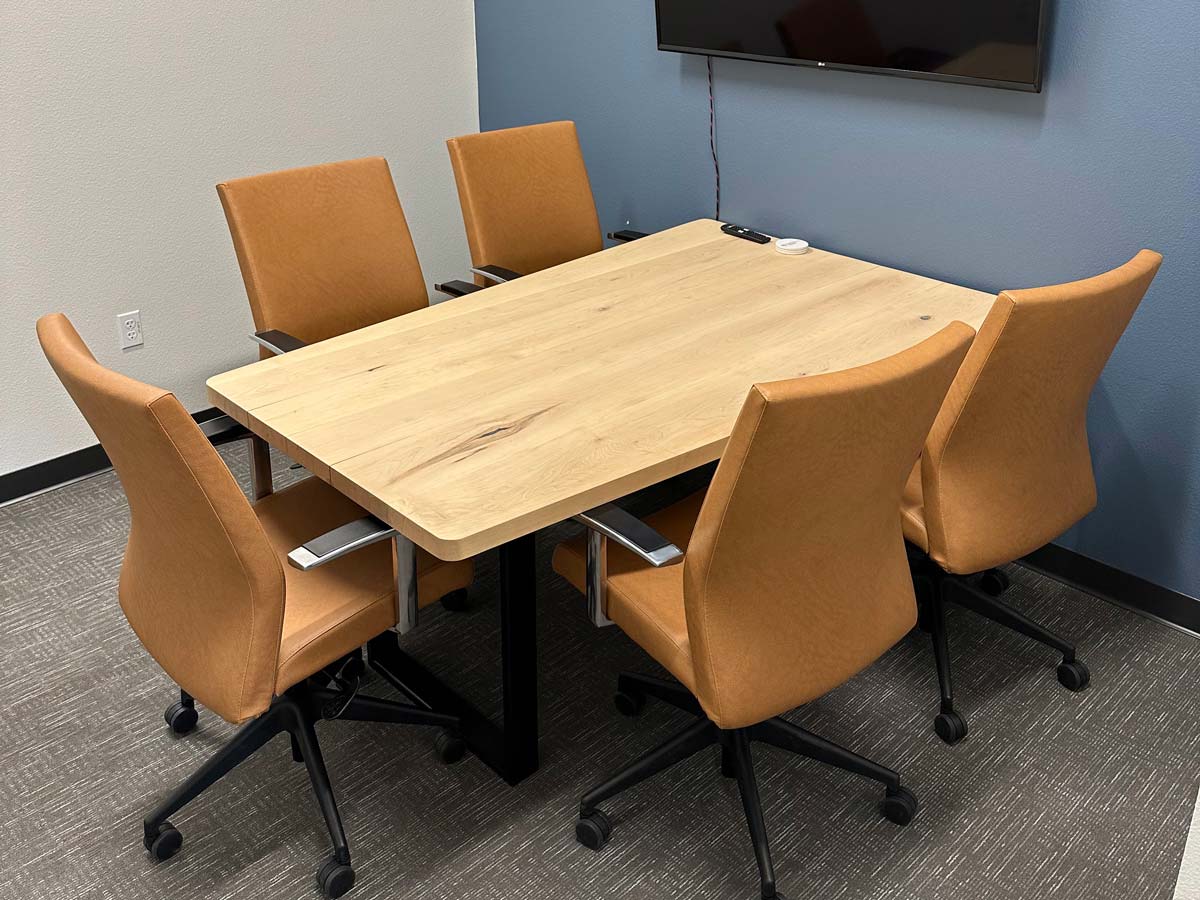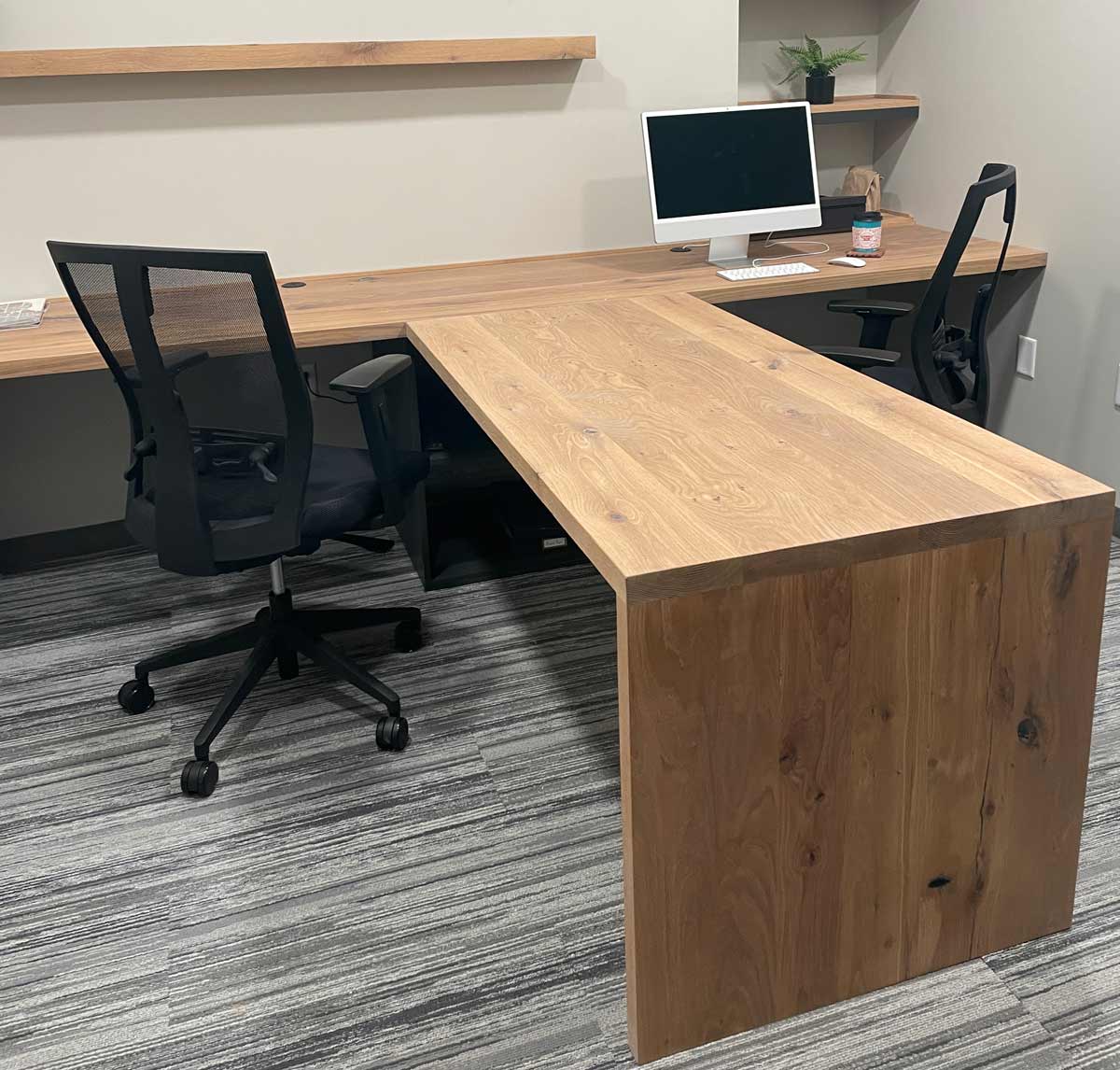
Podcast & Media Desks
It goes without saying that every podcast is different and therefore every podcast desk has different advantages and disadvantages for every situation. Depending on the
Our past blog posts have covered various topics from team member features, house tours, thoughts on conservation, and even how to builds, but we’ve never wrote a blog highlighting one of the products we offer. It is no secret that sliding doors and barn style doors have quickly grown in popularity and are making a stunning impact in residential and commercial applications. This Sliding Barn Door Guide hopes to answer your questions and fill you in on everything you need to know about the popular design trend while providing examples and inspiration.
I’ll highlight various topics about sliding doors based on questions we’re commonly asked such as; where sliding doors are commonly installed, door styles we offer, and things to consider when planning for a sliding door in your home or office.
What are the benefits of sliding barn doors?
How do I know which sliding door application will work best for my space?
There are three common applications; single, bi-parting, and bypass doors. The most common sliding door application is a single door that slides either left or right. This works great for smaller or standard openings assuming you have enough room for the door to slide in one direction. This is also a great option for much larger openings assuming you have a wall large enough to accommodate the open door.
Another option is bi-parting doors. This option is most common for larger openings or applications where you don’t have enough room for a single door to slide. This is the case in the photos below where the opening is centered and the doors open in opposite directions so that they can be ‘stored’ on either side of the opening.
The final option is bypass doors. This application is great for areas where barn doors are desired but there isn’t adequate room on either side of the opening for the door to slide. In this application, the doors overlap and slide over one another so that half of the opening is accessible at any time. This is a more complicated and expensive solution, but is often times the only possibility if a pair of doors are necessary or strongly desired.
What are the most common rooms or areas for a sliding door?
Although, we’ve installed sliding doors in many different residential and commercial applications, here are some of the most popular areas/rooms:
What are the most popular door styles?
The most popular style we produce is the Double Z, which is one of the traditional barn door styles seen on agricultural buildings. We have a selection of the most common door styles we offer however, you’re not limited to the styles we’ve done in the past.
As you’ll see in many of the example photos, many of the doors we have created compliment the weathered, rustic wood character aesthetic that has become very popular. However, we’ve also built more modern or contemporary doors which is accomplished using vertical or horizontally aligned boards. Corrugated metal can also be incorporated for more industrial looking applications.
Other considerations for your door may be to add more functional elements. We’ve built custom doors to include mirrors, windows, chalk boards, or even slat style privacy doors that covered patio door yet still let light in; the options area really endless. We’re happy to explore new concepts, designs, and styles. The door illustrated below was installed in a master suite. While the front appears to be a normal sliding barn door, when closed, the back functions as a full mirror to be used in the master closet/bath.
What do I need to plan for when considering a sliding door in my home?

Unique Applications:
Some of the more unique applications are using sliding doors on furniture, or as a focal point in the room. A couple of the photos below show doors being incorporated in furniture designs while the bottom two photos showcase doors that so that are designed to be the focal point of a room.
How do I measure for my barn door?
This is a loaded question and varies based on a few factors. Do you have a door casing? Do you want the casing hidden or partially exposed when the door is closed? How much room to do have for the door to slide? Is there a header or casing above the door that needs to be cleared to mount the rail?
We have written a dedicated blog post outlining how to measure for a sliding door here.
How do I order a door for my home or business?
*Photo credit to J. Alan Paul for Design and Living People’s Choice Awards

It goes without saying that every podcast is different and therefore every podcast desk has different advantages and disadvantages for every situation. Depending on the

GET FURNITURE QUOTE SCHEDULE A CONSULT Every business small or large has one thing in common and that is the need to be on the

GET FURNITURE QUOTE SCHEDULE A CONSULT The modern workplace is ever evolving and part of that evolution is the need for a healthier lifestyle in

GET FURNITURE QUOTE SCHEDULE A CONSULT The modern workplace has undergone a massive change over the last several years. With work from home becoming increasingly
